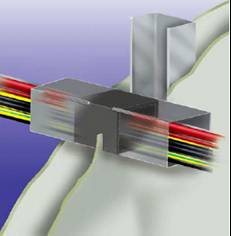Good firestop design principles should include the following ideas:
• All openings should be provided with a firestop that maintains the required integrity (fire rating) and/or insulation (t) of the fire wall or floor.
• Insulation (temperature ratings) should be provided when combustible materials are located close to the wall of floor surface.
• Firestops should be suitable for their intended use (fire & non-fire situations).
• Firestops should not affect the normal operation of building services/joint design.
• Selected firestops should be tested or assessed to the relevant fire safety or building code.
A firestop is a fire protection system made of various components used to seal openings and joints in fire-resistance rated wall and/or floor assemblies.
Firestops are designed to restore the fire-resistance ratings of wall and/or floor assemblies by impeding the spread of fire by filling the openings with fire-resistant materials. Unprotected openings in fire separations cancel out the fire-resistance ratings of the fire separations, allowing the spread of fire, usually past the limits of the fire safety plan of a building.
Firestops:
- Prevent the passage of fire
- Provide an effective smoke and toxic gas barrier
- Water resistance seal
- Retards transmission of heat
- Lower insurance costs
- Peace of mind
Questions about Firestop products or there intended use?
Research, document, and plan before you use a –
-
Fire Rated Product
-
Firestop
-
Fireblock








